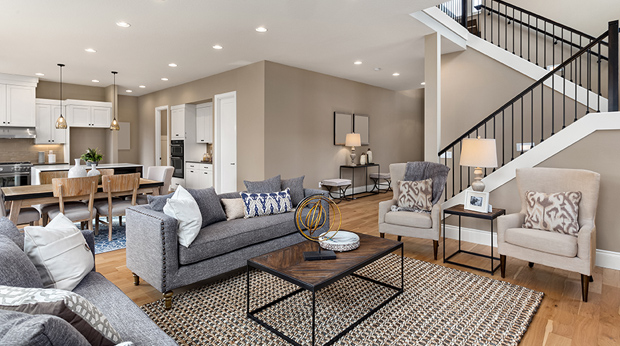Are Open-Floor Plans Over?

In the coming year – and years to follow – expect to see more homes with DOORS, that separate actual rooms! Because people are re-thinking the open floorplan trend now that they’re home all the time.
Now, open floorplans DO have their perks…
Parents can keep an eye on kids without walls or doors in the way.
Real estate agents love how they photograph.
Developers like open-concept homes because they’re cheaper to build.
And TV shows love them because male viewers like watching demolition… when the show blasts through walls.
Having everyone with in eye and ear-shot also breeds togetherness… but maybe too much togetherness when the whole family is working and learning from home!
As a result, architects and interior designers say the demand for private spaces has kicked into high gear. And homeowners who already have open spaces are putting up bookshelves to define spaces and add privacy – or hanging curtains lined with sound-deadening material.
Even Ikea is seeing a sales spike in their sound-absorbing panels that can section off a room.
Another downside to open concept homes? Psychologically, they make people feel vulnerable… because you’re constantly exposed every time the front door opens. But by creating spaces, people feel more protected, which can lower stress and improve focus.
Source: tesh.comhttps://www.tesh.com/articles/are-open-floorplans-over/






